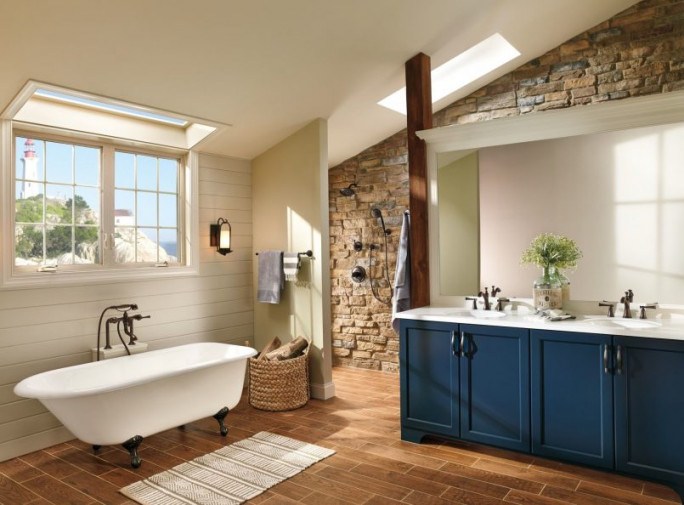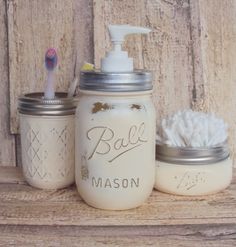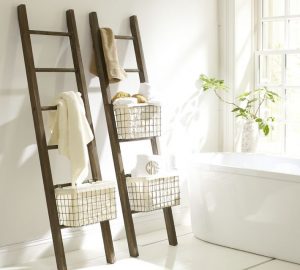Content originally published and Shared from http://perfectbath.com
The battle for the bathroom is a common occurrence across homes throughout the world. Even people primarily living alone may run into this issue when hosting guests. When the issue about adding another bathroom to the house comes up, space and cost are usually the biggest concerns; but to the surprise of many, space isn’t as big of an issue as originally perceived.
A 3 by 5-foot area is usually all that is required to fit a toilet and sink. If you have a couple more feet to spare, a 5 by 5 can accommodate a small walk-in shower as well. Some common advantages of an additional bathroom can be convenience, adding value to your home, and the additional privacy of not having guests in your private bath.
Let’s look at where you can add a bathroom in the home – and where they are needed most.
Close to Living and Recreational Spaces
In a lot of homes, the placement of the bathroom is usually located closer to the bedrooms or in a central location between both living and sleeping spaces. The idea of having a bathroom close to the den or living room can be very attractive. And for the ultimate man cave, a toilet close by is an absolute necessity. It’s not uncommon to find a coat closet, staircase or hallway in or adjacent to a living space, as they can be the perfect spaces to install a half bath.
When hosting guests, it can be cumbersome to explain directions to the bathroom multiple times, especially if your home is larger or of unique design. Wouldn’t it be easier to just leave the door to your new bathroom open when unoccupied, so everyone can plainly see and take note when the urge to go arises?
Between Two Bedrooms
A convenient and efficient additional bathroom can be used to link two bedrooms together. This arrangement is commonly called a Jack and Jill style bathroom. This can be great for homes with children. Some well-designed Jack and Jill setups allow the use of private areas like the shower and toilet separate from the sink, counter and vanity area.
This style can be an efficient use of your space. Some standard bathrooms can even be converted in some home layouts. You can also save cash by incorporating this design compared to two separate bathrooms: why build and plumb another bathroom when you can frame in a door for less?
Split Your Pre-Existing Bathroom
This may seem like strange advice, but spend some time thinking about the size of your bathroom. Many homeowners possess bathrooms that can be much larger than necessary. Most of the plumbing has already been ran, allowing you to tap into water and drain pipes without making long and costly runs of pipe; this can be one of the major advantages of splitting your already existing bathroom. Though it sounds silly at first, making use of an over-sized bathroom by splitting it can give you the extra bathroom you need at a lower cost.
An additional bathroom is probably one of the most wished-for additions in smaller and older homes. Even in small homes, where it may seem unlikely to have the space, room can be found to make this addition. These optimal places for a new bathroom can potentially save time, frustration and money, depending on your exact configuration.
Contributed by: Perfectbath.com experts in bathroom design and bathroom fixtures.
The post Optimal Places to Place a Bathroom appeared first on Perfect Bath Canada.
from Perfect Bath Canada https://ift.tt/2Jz4c4X



 Photo by
Photo by 









 It’s good to keep your small things like toothpicks, toothpaste, and toothbrushes in a glass jar. If you do not have a specific space to keep your small things in the bathroom you might need to keep finding it in time.
It’s good to keep your small things like toothpicks, toothpaste, and toothbrushes in a glass jar. If you do not have a specific space to keep your small things in the bathroom you might need to keep finding it in time. You don’t need to dig holes in the wall to create rail to put your towel. Use a small decorative ladder for a beautiful finish instead.
You don’t need to dig holes in the wall to create rail to put your towel. Use a small decorative ladder for a beautiful finish instead.







